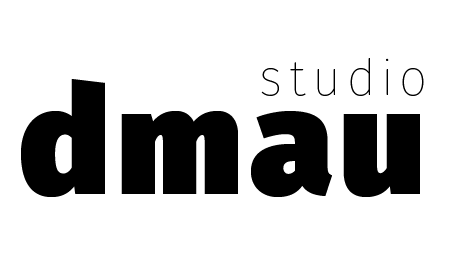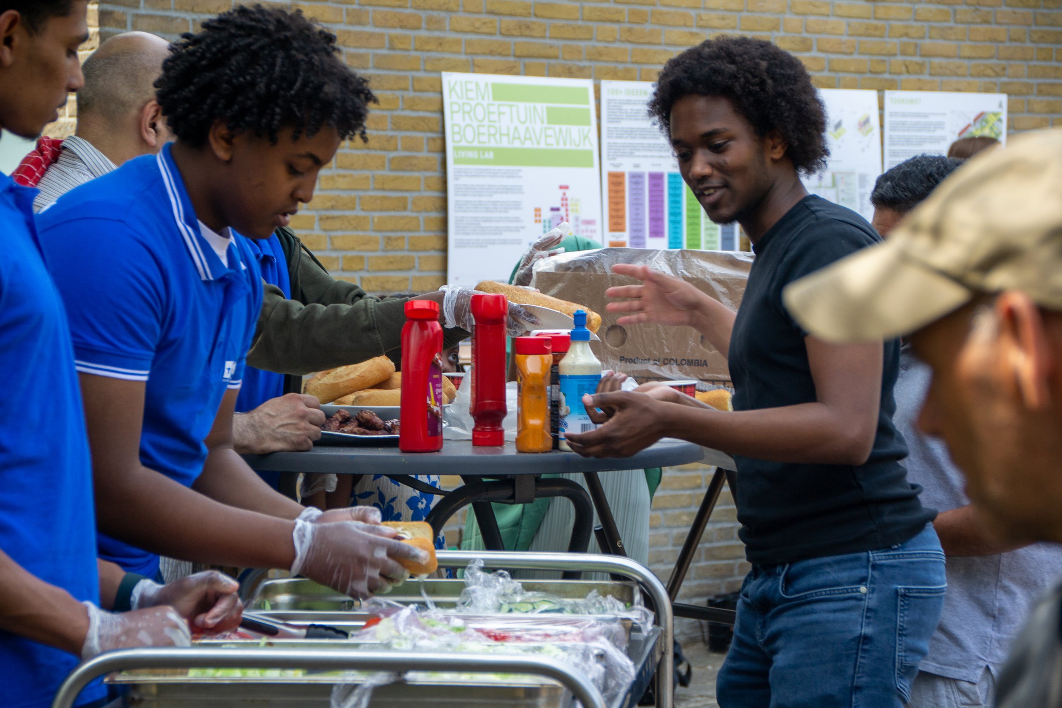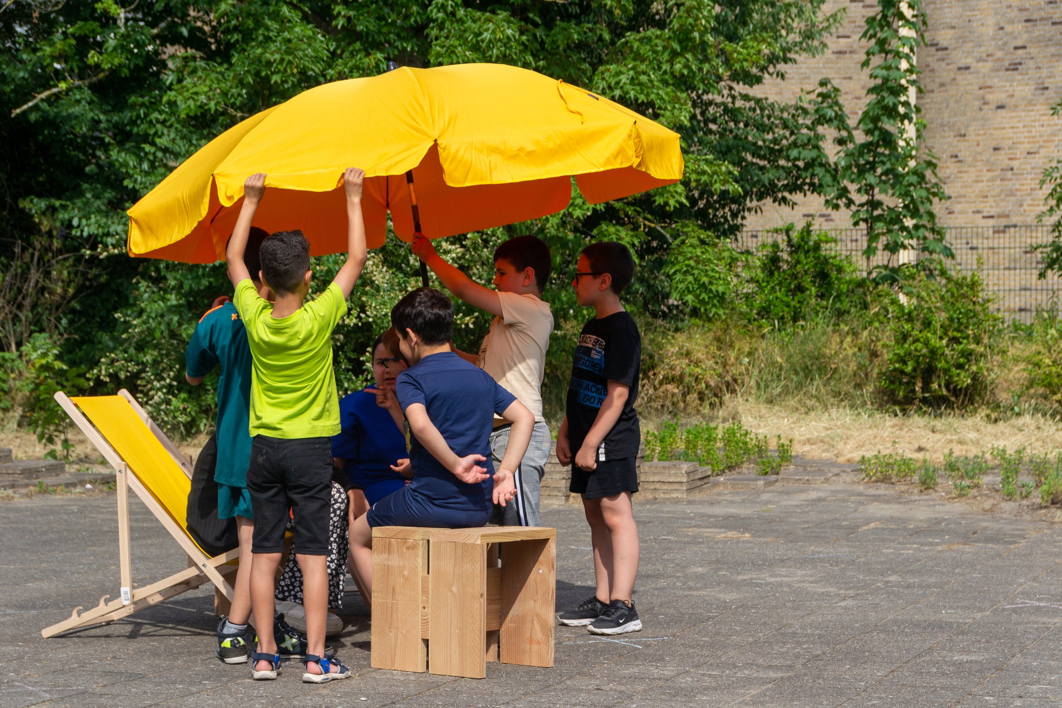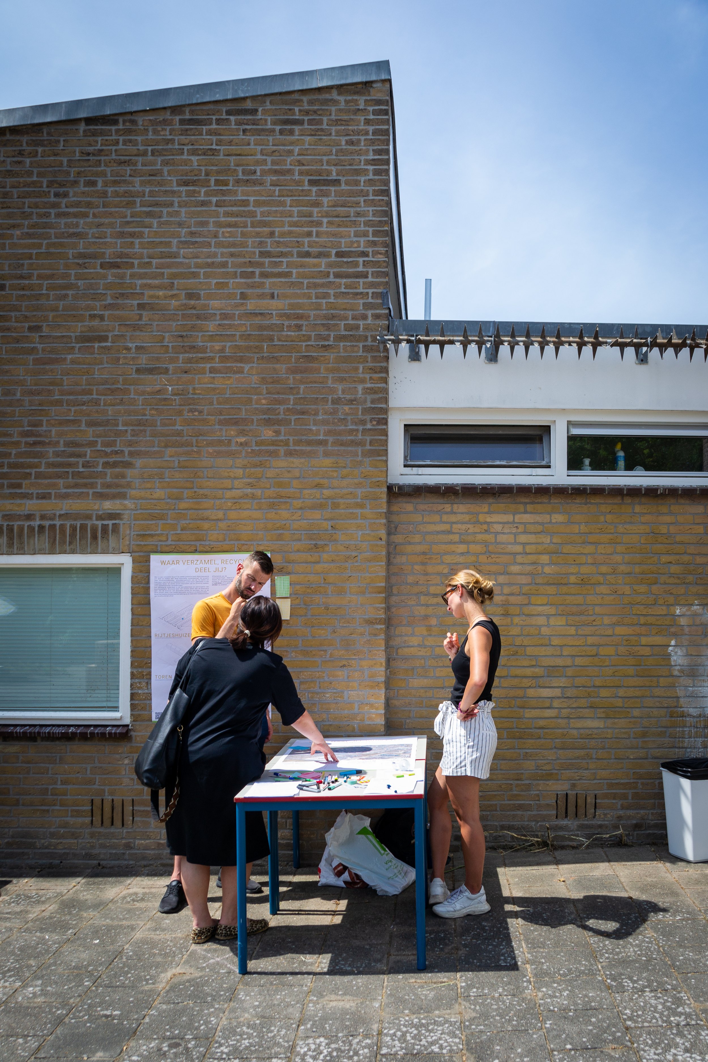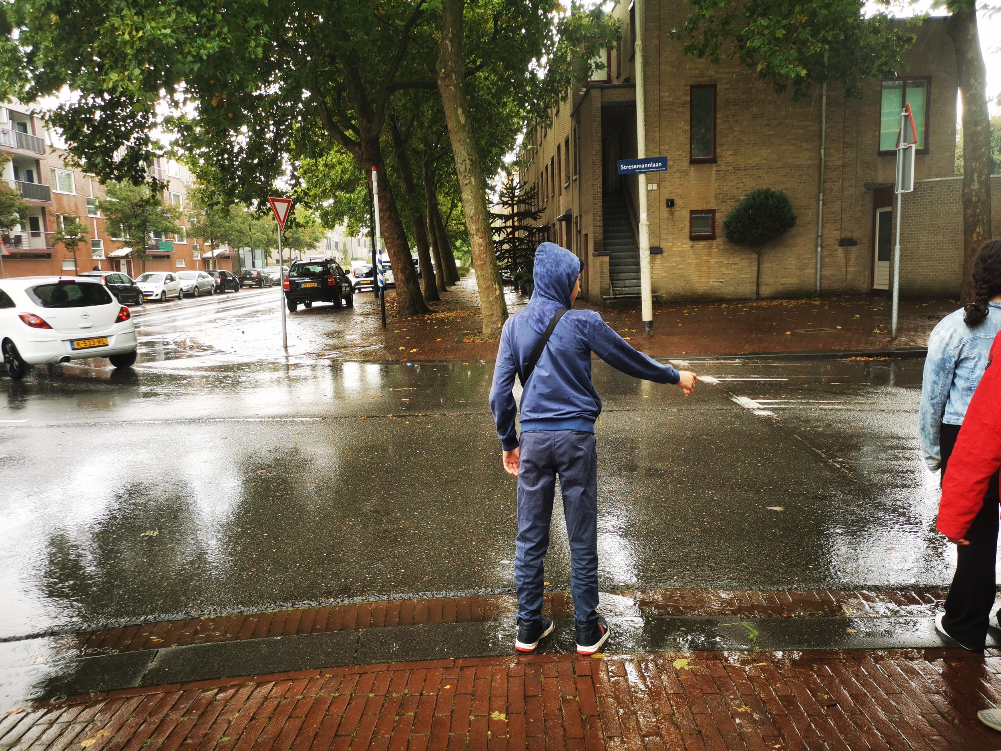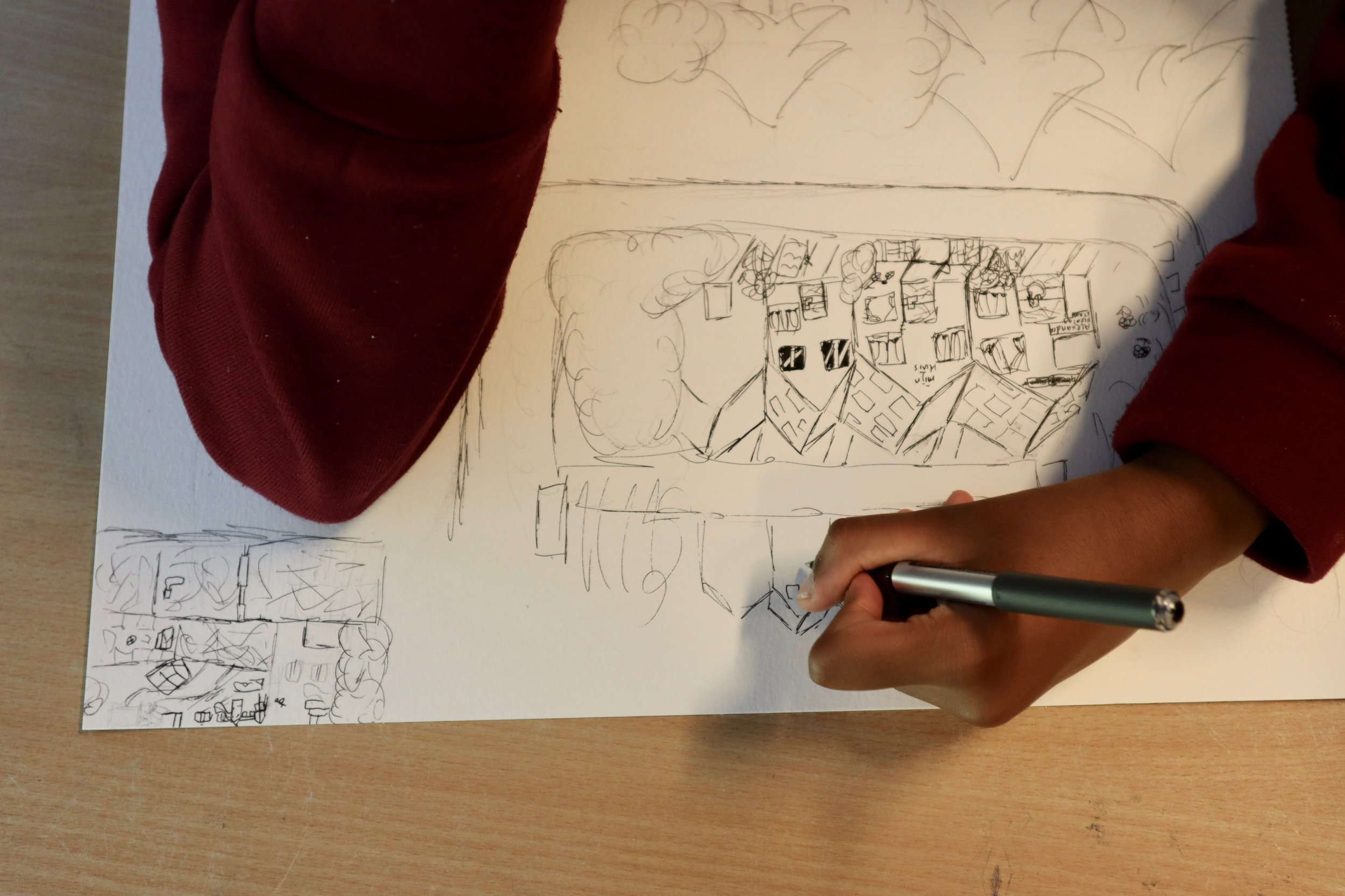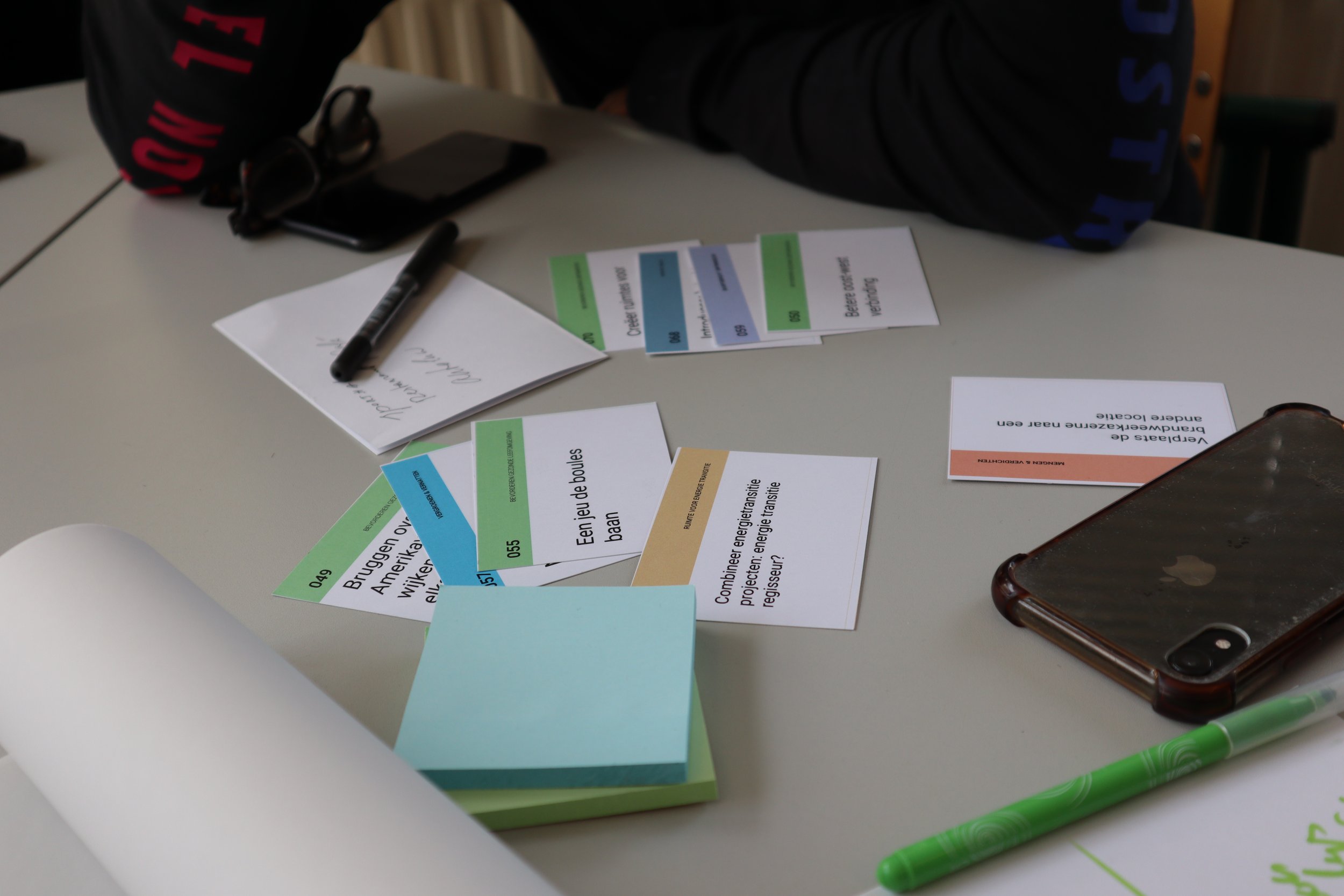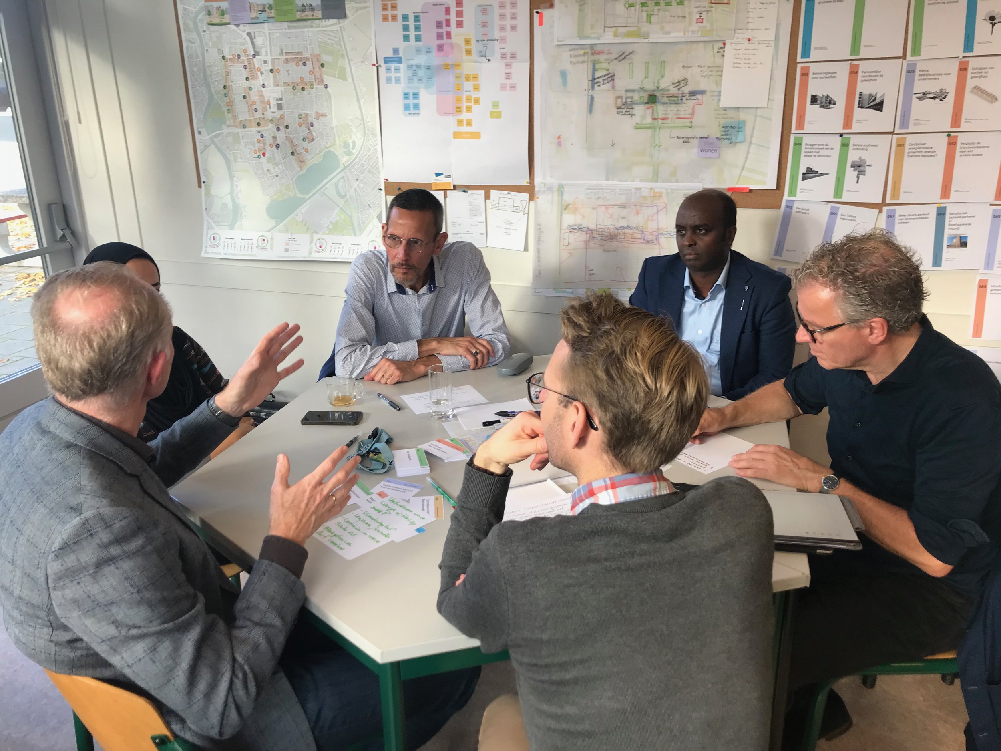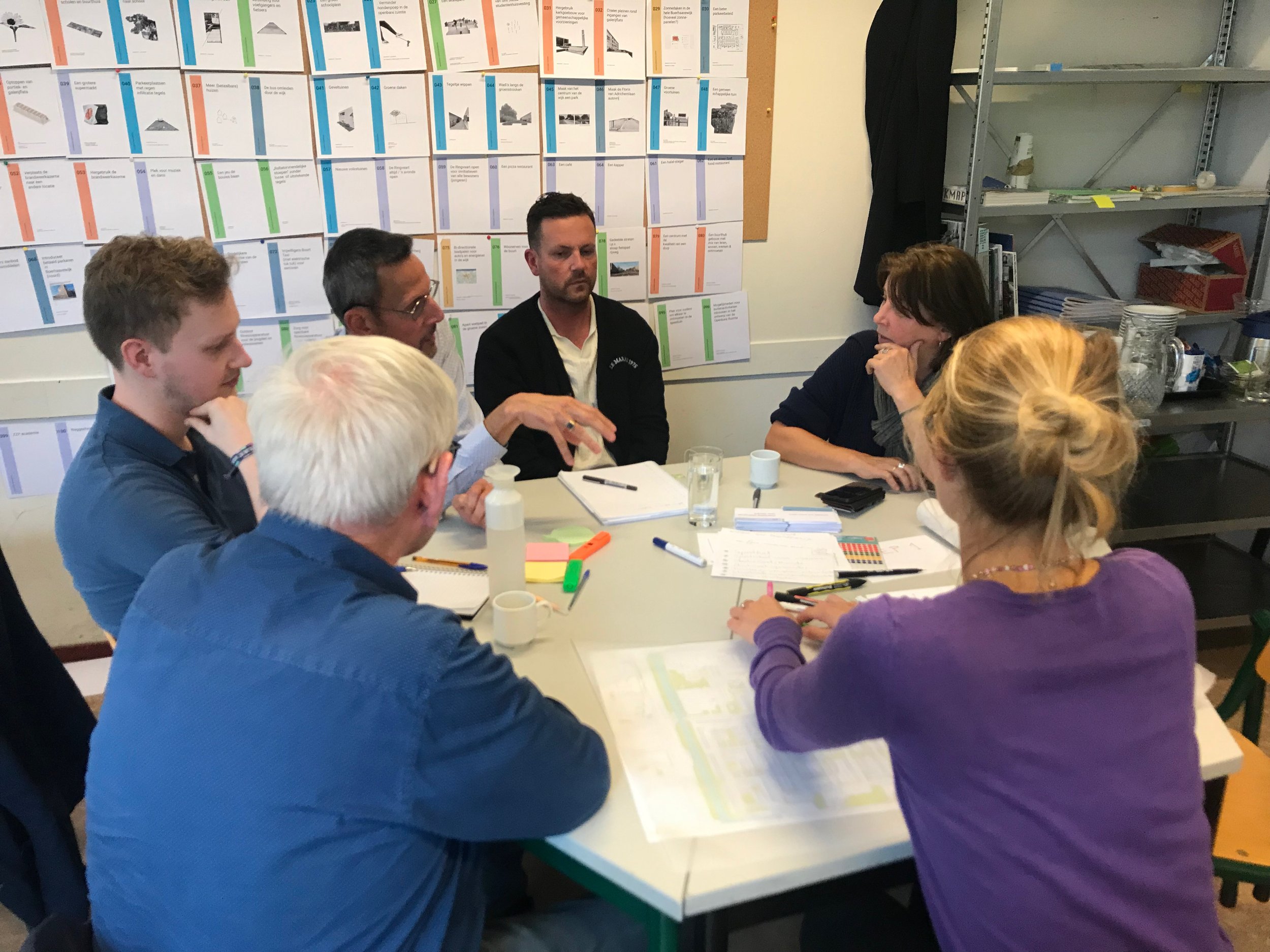Living Lab Boerhaavewijk
A design research project using the living lab format to create a participatory planning space in Boerhaavewijk Haarlem. The project was developed as a response to the Anders Werken aan Wonen open call from the Dutch Creative Industry Funds.
The main objective of the project is to explore housing within the broader context of the neighborhood unit and investigate how neighborhoods can contribute to an integrated approach towards achieving net-zero emissions. Boerhaavewijk, located in Schalkwijk, Haarlem, is an ideal reference point due to its strictly planned post-war nature, functional setup, and typical housing typologies. The strategies developed for Boerhaavewijk can potentially be applied to other post-war neighbourhoods across the Netherlands.
By adopting the Living Lab approach, we have been able to develop innovative participation methods that are effective at the local level. These methods aim to provide neighborhood-oriented solutions that address larger global and national issues.
To guide our research, we have formulated the following research questions:
How can we establish a connection between the planned and the lived cities?
How can we address spatial challenges related to local, national, and global issues while taking into consideration the preferences of current and future residents?
How can we collaborate to ensure a resilient future for the neighborhood?
How can a living lab facilitate a non-traditional approach to neighborhood regeneration?
Our project aims to transform these research questions into opportunities for the Boerhaavewijk neighborhood and the wider city district. Through design research, we strive to bridge the gap between the high-level strategic choices outlined in the Harlem Development Plan for 2050 and the everyday needs of the residents.
Currently, the findings from the Living Lab project are being further developed and integrated into Haarlem's strategic development plan for the neighborhood.
Type: Design Research, Participatory planning, Neighbourhood Regeneration
Date: 2022-23
Project Partners: Gemeente Haarlem, Ymere, Elan Wonen, Pre-Wonen, Sint Jacob, DOCK, Wijkraad, Stichting SSHO, Stichting Samen
Collabration: AP+E
Team: Daryl Mulvihill, Elena Grimbacher, Alexander Petrounine
Funding: Stimuleringfonds Creative Industrie
Status: Ongoing
Priority for Bike and Pedestrian
Climate adaptive Public Spaces
Housing Renovation and Densification
A framework for transition and neighbourhood regeneration
